Greenspring Building, LLC
Buildings should be comfortable, energy efficient, and resilient. We have combined a building standard, Passive House, with a building material, Autoclaved Aerated Concrete. Generally there is little overlap of the two, yet to slow climate change we need to reduce the energy used in buildings, and at the same time increase the durability of our buildings. Passive House, or Passive Building since it applies to all building types, is a science based, verifiable energy and construction program. Autoclaved aerated concrete (AAC), developed in Sweden in the 1920s, is extraordinarily resilient.
We are demonstrating the value of the uncommon marriage of Passive House and AAC. Our goal is to educate builders and consumers on this technology, and sustainable building as a whole.
The Bellwether on Main duplex in May, 2024, is under roof and the wrap-around porches are nearing completion. The home on the left is three bays wide. The second unit is two bays wide, with a side entrance. The AAC block structure is wrapped on the exterior with 6” of Rockwool Comfortboard 80, finished with U-Stucco. Both homes are designed to meet net-Zero energy use including charging electric vehicles. The building will provide extraordinary energy efficiency, comfort, and resiliency, as well as blending well with the surrounding historic homes and businesses. The standing-seam steel roof for the porch will be installed after exterior insulation and stucco.
Two 3” courses of Rockwool Comfortboard 80, in progress. June 2024
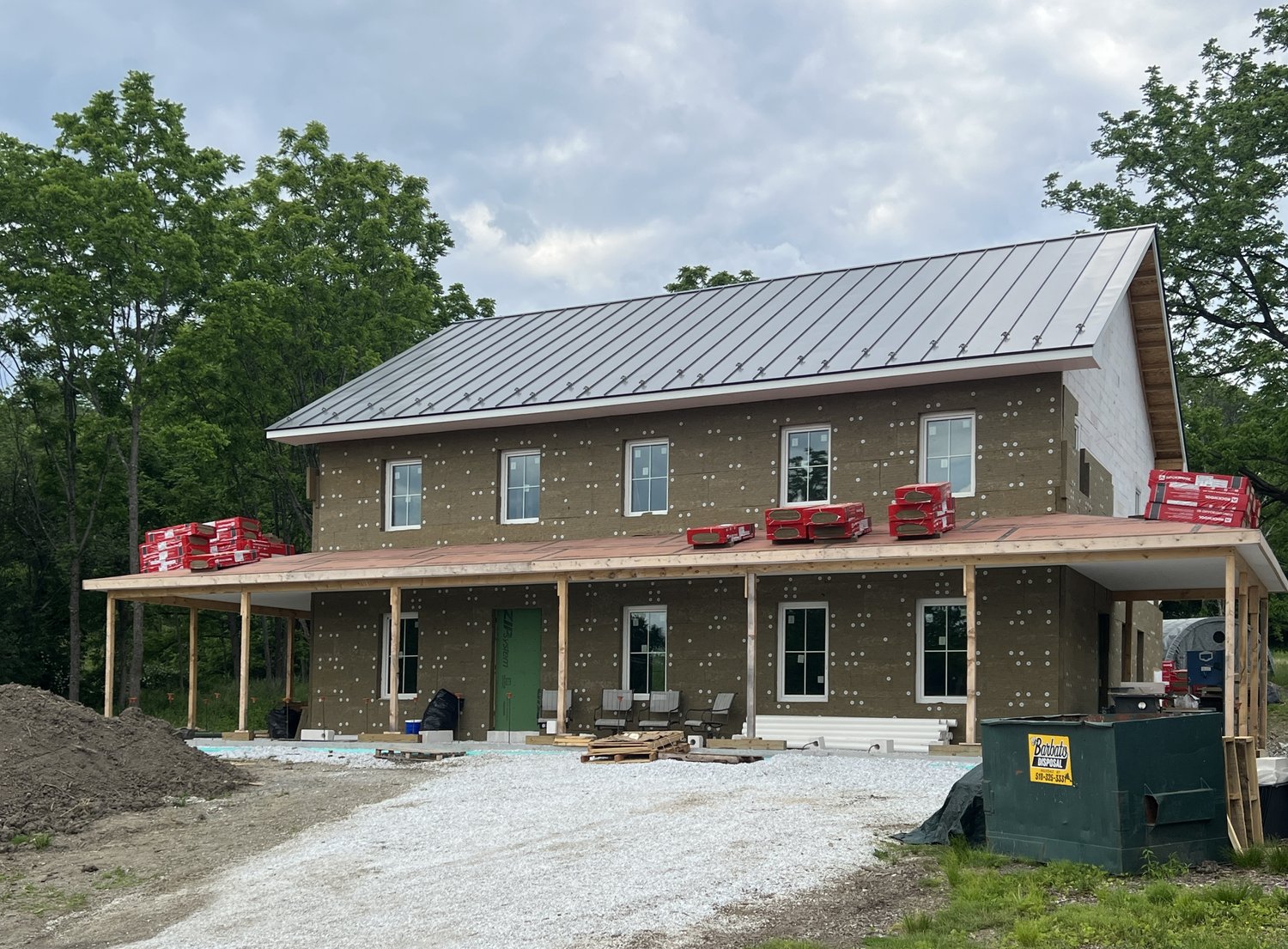
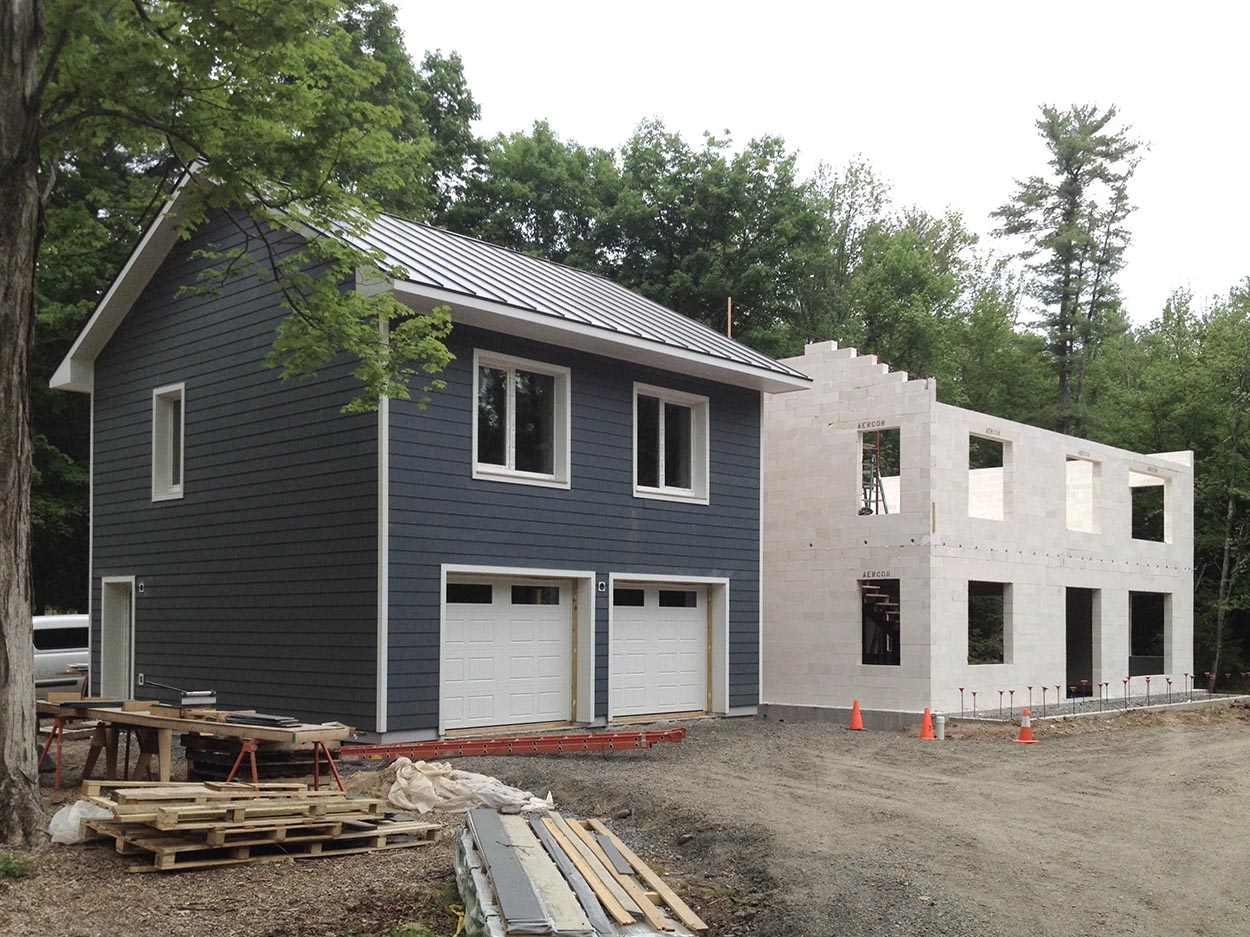
The Woodstock (NY) Passive House, our previous AAC home, was certified by the Passive House Institute US. The AAC structure of the house is nearing completion in this photograph. On the left: the garage and apartment, finished with 6” of Rockwool Comfortboard 80 and James Hardie Fiber Cement. 2015-16.
Our first trial of AAC was in Baltimore County, Maryland, 1998-99, 70 years behind Europe.
AAC is laid with thinset mortar; an AAC trowel combines a scoop with notches to comb the mortar, much like laying tile. Many aspects can be handled by a twelve year old. Site built lintels and bond beams are easily created with ‘U-blocks,’ rebar and mortar. I used pre-cast AAC lintels for later work. Long before Passive House, I included a Runtal firebox sized to use a salvaged antique marble surround from 1880. Runtal firebox’s are shallow, and vertical logs burn cleanly. AAC has a 4-hour fire rating; the fire mashall loved it. Today I would not burn anything. I plastered the interior and used stucco on the exterior. At the time the energy code for thermal mass walls with integral insulation in IRC Zone 4 was R5; the AAC alone provided R 8.25 and is inherently airtight. I extended the 1954 hydronic system with a length of Runtal baseboard, one-fourth of what my HVAC supply house recommended. It performed perfectly.
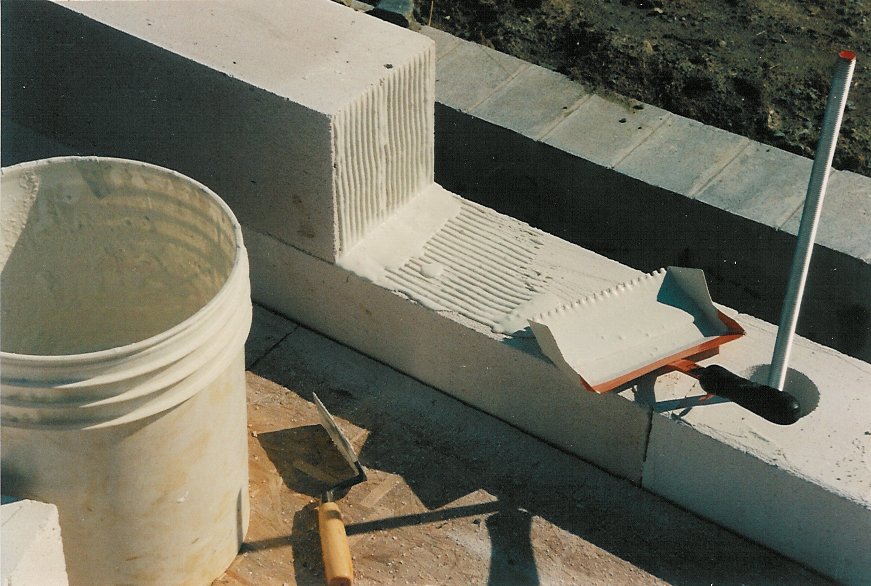
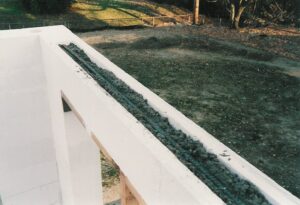
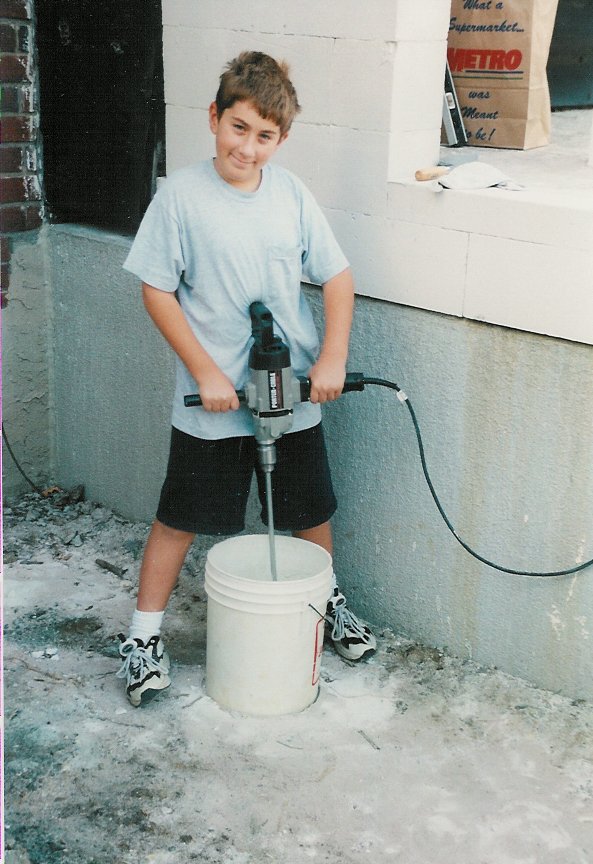
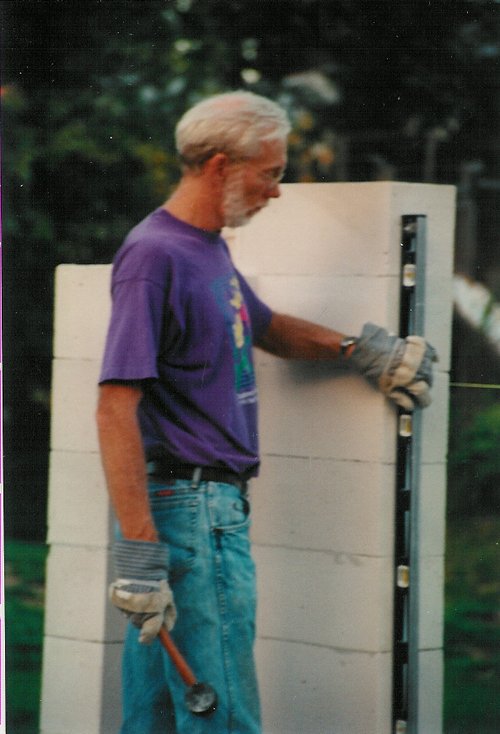
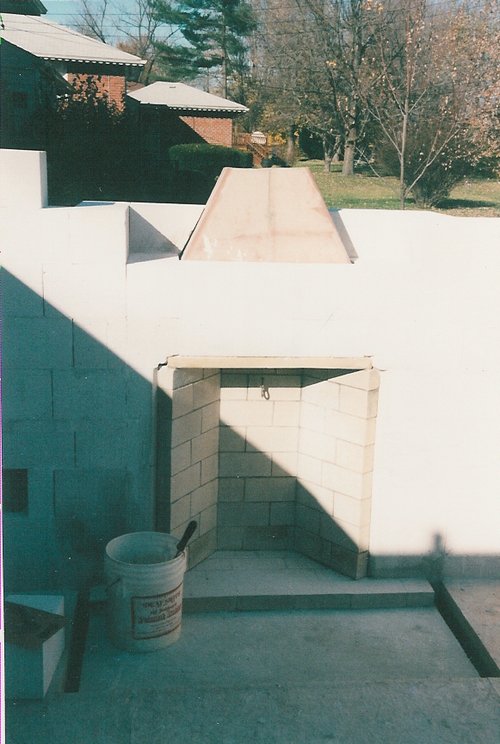
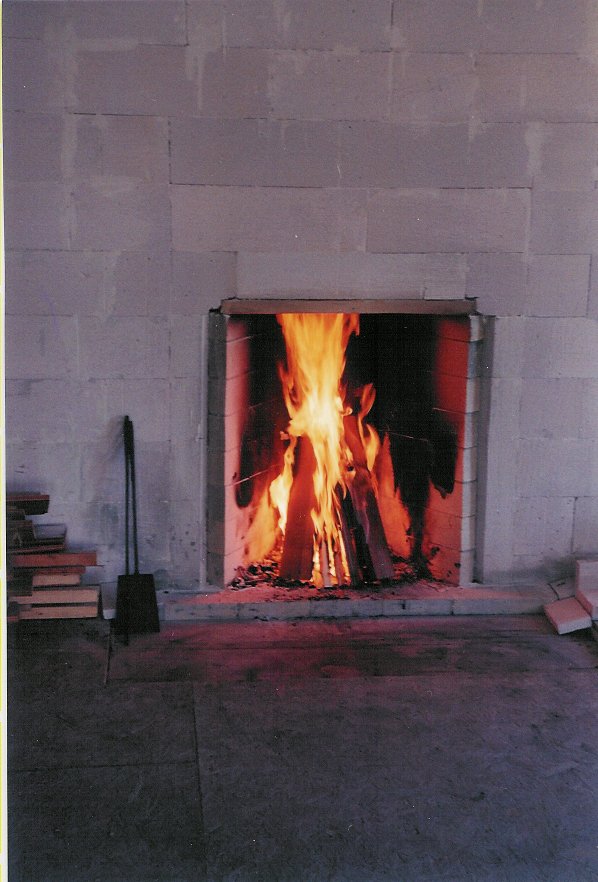
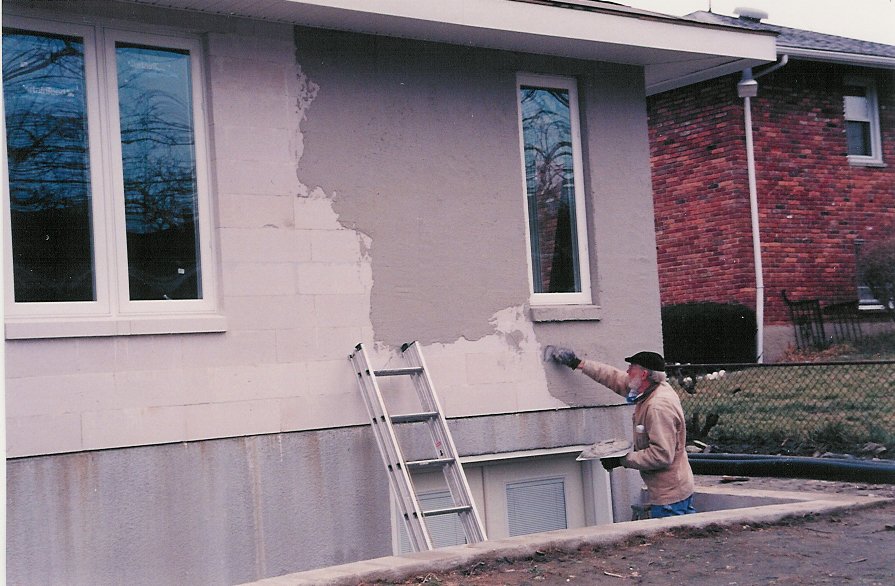
All photographs by Daniel Levy unless otherwise credited.
